Annette Joseph’s Interior Design
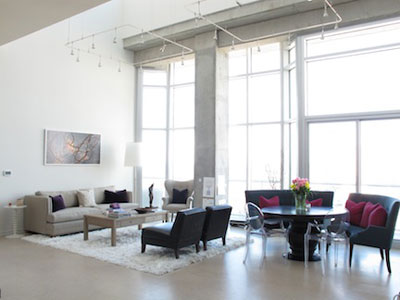
Living and dining room“When I first got word I would be designing a temporary living space in Nashville, Tennessee for Gwyneth Paltrow while she was filming a movie, all I knew is that she was a very accomplished actress, loves to cook, and has a website called GOOP.”
“Anything more about her I was about to learn at our first design meeting in Nashville, on a cold day in January.”
Our meeting:
“We met in the apartment, which in a word was a shell. All it really had to speak for it was a fantastic view of downtown Nashville, and that’s about it. The kitchen was builder grade (in other words, not so nice) and the bathrooms were very ordinary. The big challenge?: How to make this space a beautiful yet comfortable landing pad for a busy woman and her family, temporarily living in the south.”
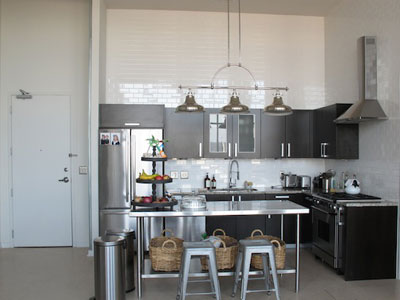
Kitchen“Gwyneth does a lot of cooking and we agreed that the kitchen needed some alterations, mainly a gas stove. I assured her I would make it a cook’s kitchen, (and I did.)”
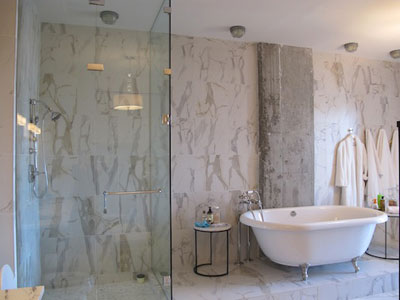
Master bathroom“Then we surveyed the rest of the apartment, the only request she had was a proper bathtub, as she loves to bathe her kids at night. After our walk through we sat down in my office to hammer out the details, so I could get started. I only had 10 days to plan, tear down, construct and decorate the apartment (a 3 month project condensed into 10 days.)”
How would you describe the look of this apartment?
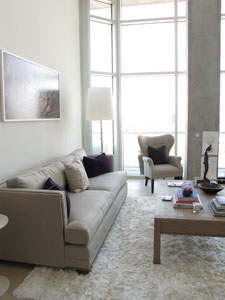
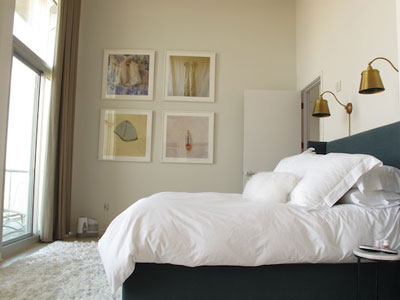
Left, living room. Right, master bedroom“I had put together a large stack of ideas, everything from furniture, color palette, fixtures, fabrics, appliances, lighting and photos of original artwork for Gwyneth to sort through, our meeting consisted of yes’s and no’s. She motored through about 200 choices in an hour. She knew the color palette and the style she wanted, modern yet comfortable, no autumnal color ways, and no sharp edges for safety of the children. When we finished we shook hands at the door, and said good bye and she thanked me again, and we both went off to work, she to the set, and me to my desk to pull an all-nighter.”
You had 10 days to turn a cold and raw industrial space into a home, what was your step-by-step plan of attack?
“We had a strict timeline… worked 16-18 hour shifts with an amazing crew of craftsmen….and here’s how it went down….”
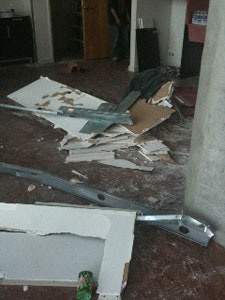
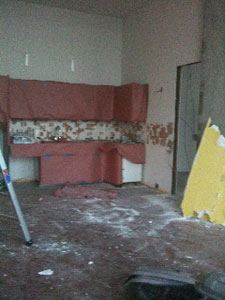
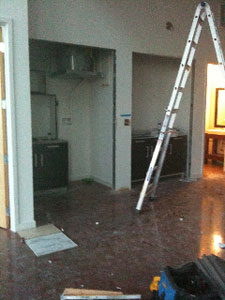
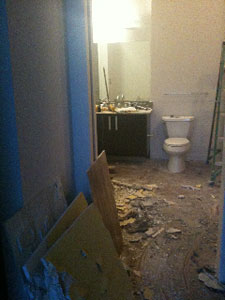
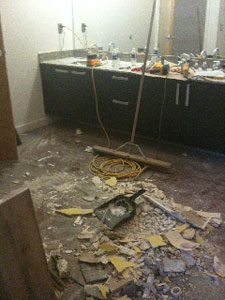
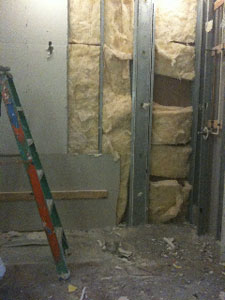 Kitchen and bathrooms in progress
Kitchen and bathrooms in progress“Monday and Tuesday: While the guys tore everything down that I specified out of the space, I shopped for tile, fixtures, lighting and a proper bathtub. I ordered furniture, while my fabulous assistant Natalie bought everything for the day to day, like all the kitchen small appliances, kitchen essentials like dishes, pots and pans, sheets, towels, even toys for the kids. One trick was that we never let the 18-hour crew leave to eat lunch, we brought lunch and all ate together to keep the momentum going.”
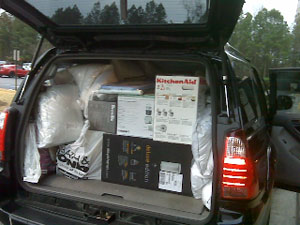
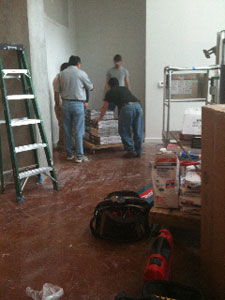
Left: trunk loaded after a marathon trip to Bed, Bath & Beyond. Right: crew putting the apartment back together“Wednesday - Sunday we put the apartment back together, hanging drywall, sanding and painting all at the same time, which is a nightmare, but with clever solutions we managed to get it done. We laid tile, hung lighting, created a pantry, installed appliances and drapery all at the same time, and we even painted a giant chalkboard wall for Apple and Moses. At one point I counted there were 30 men all pounding, painting, tiling and installing appliances and lighting at the same time…”
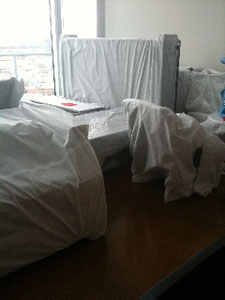
Master bedroom, ready to be unpacked“By Monday of the following week, 1 week after tearing the place to shreds, 3 assistants and myself were cleaning and prepping to load in furniture to start finishing the space.”

Master bedroom“Tuesday – Thursday my assistants and I were washing, ironing, loading into cabinets and folding laundry all at the same time, while a professional art installer installed artwork on the walls. We arranged flowers, placed scented candles, installed an iPod station, and a TV.”
“The owner of Mitchell Gold Atlanta/Nashville, Ben, came and installed the master bed himself, everyone pitched in.”
“Needless to say it was non-stop 24 hours a day, and I could not have done it had I not had the relationships with vendors”
What are your tips for warming up an industrial space?
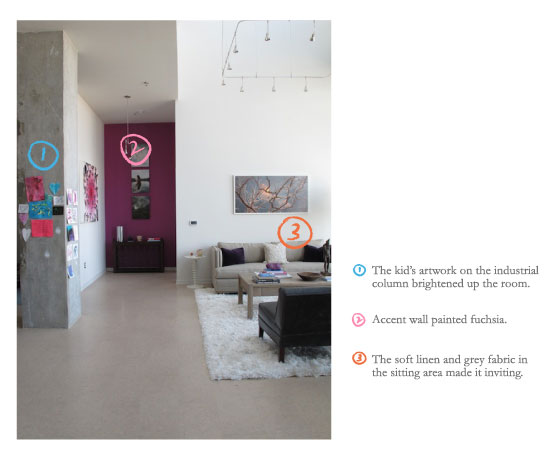
“By Friday we were finished, the nonstop pace had paid off. By using soothing tones of linen and grey, soft inviting fabric choices, an accent wall painted fuchsia as a fun surprise, along with comfortable big scale pieces of furniture from Mitchell Gold, this stark industrial space looked warm and inviting. I incorporated lots of great lighting all on dimmers (my hard/fast rule for lighting your home) and fluffy rugs.”
What are some easy, affordable ways to brighten up any space?
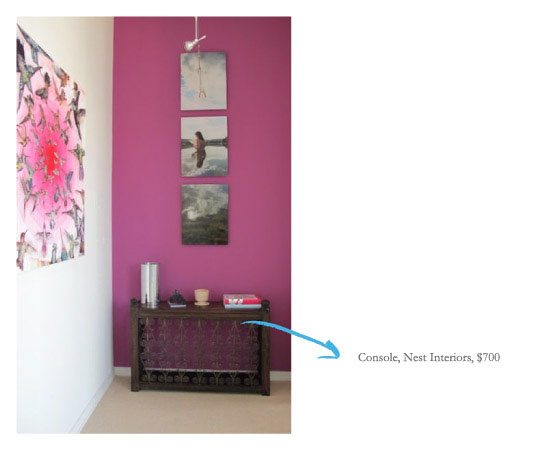
“The fuchsia paint was an affordable dramatic design idea, it was a welcome surprise at the entry to the master bedroom.”
“The console piece on the fuchsia accent wall was from Nest Interiors in Nashville, a repurposed altar piece from India, it was an open-back iron and wood piece, which I was able to light inside.”
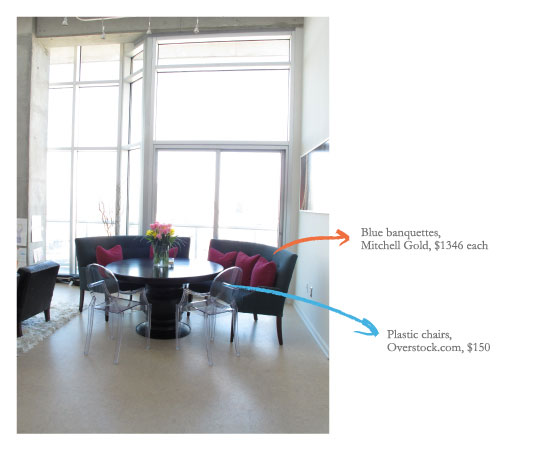
“We used fuchsia velvet custom pillows, the fabric came from Hobby Lobby, and we had them affordably made at a budget upholsterer.”
“The fun plastic dining chairs were from Overstock.com as were the galvanized stools. A great resource for hip chairs.”





















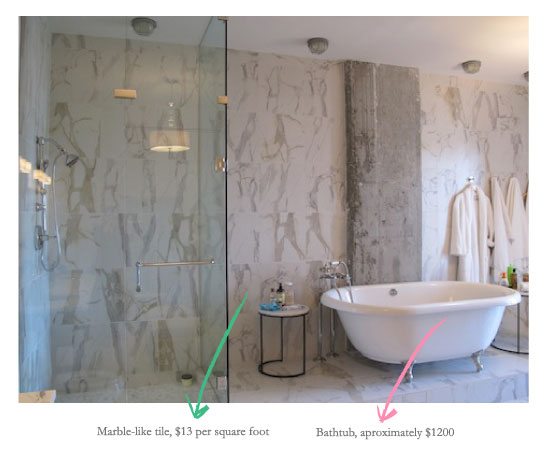
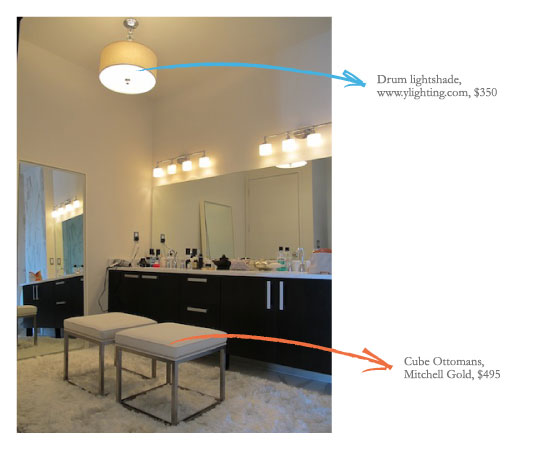

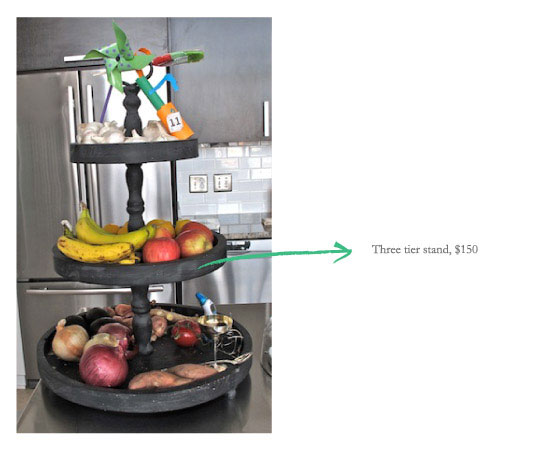

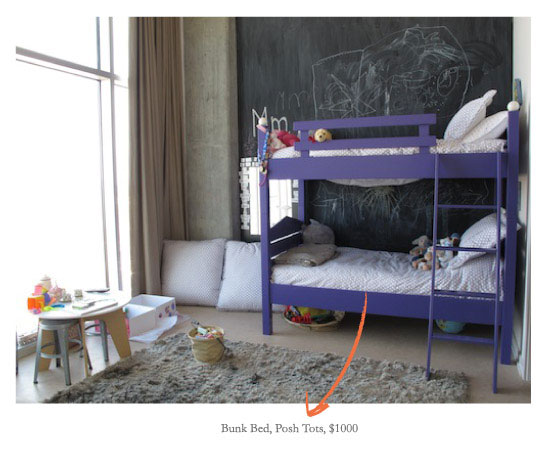
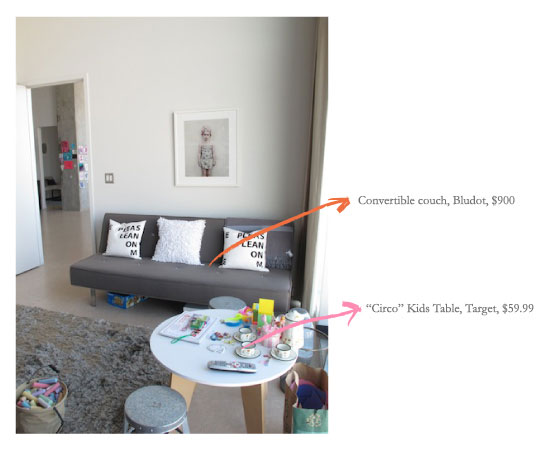

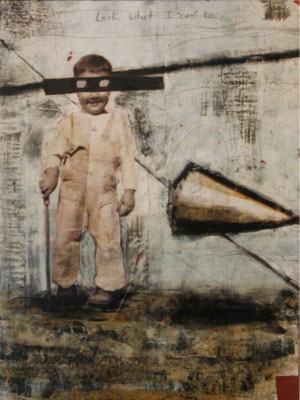



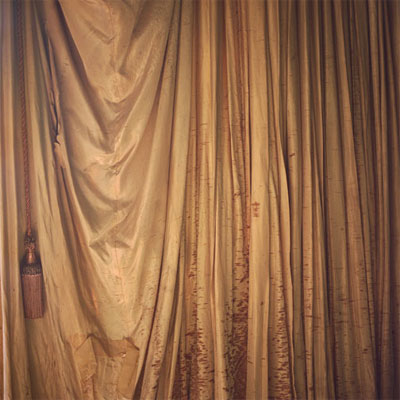

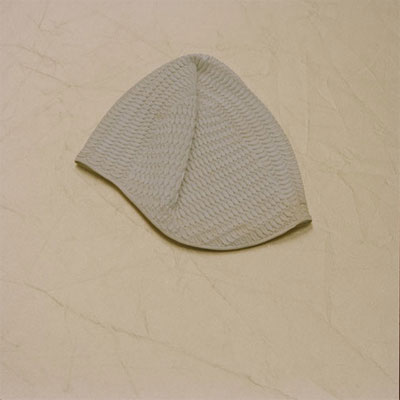
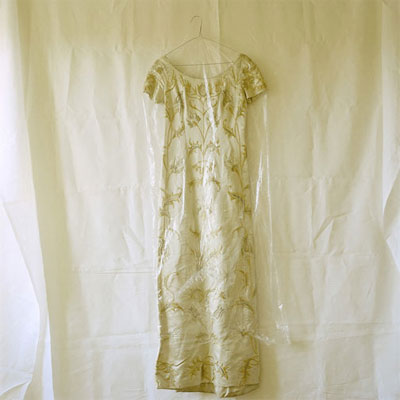
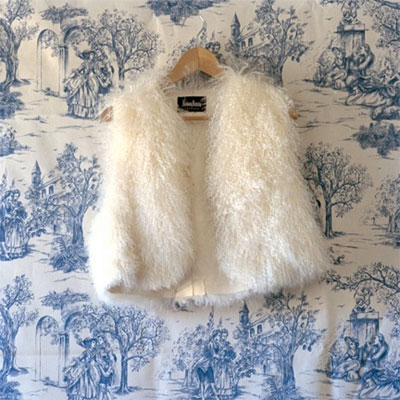
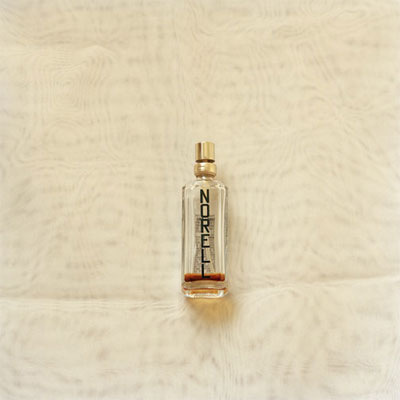


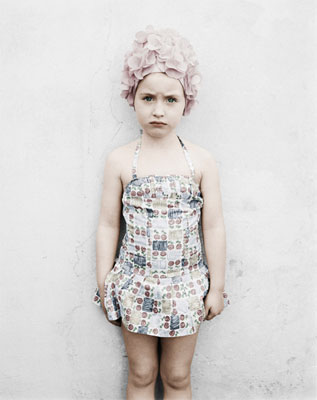
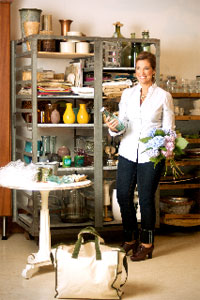
Okay, ready to gut my house and make it all white!
ReplyDeleteI need some serenity...
Me Too !
ReplyDelete